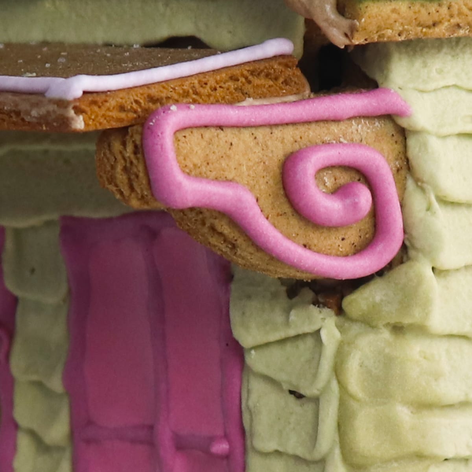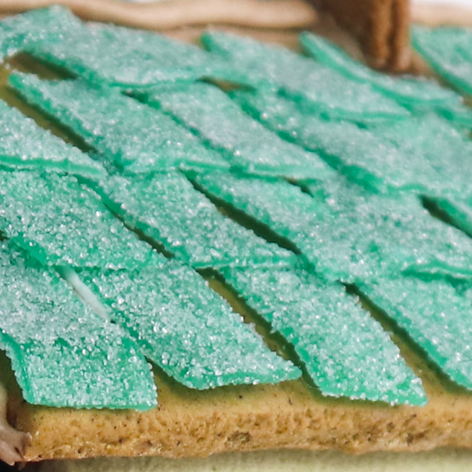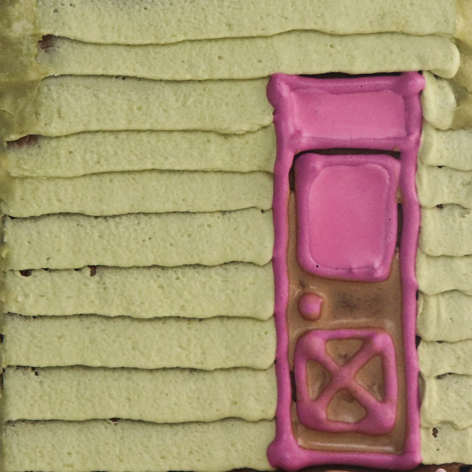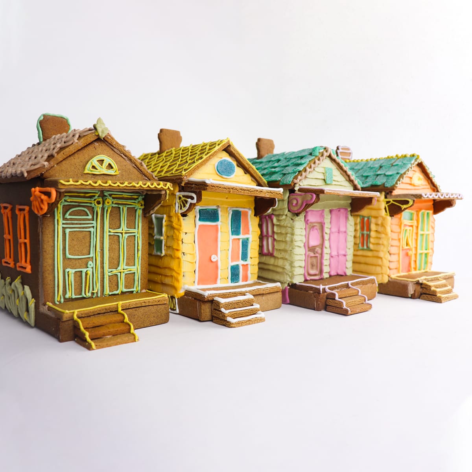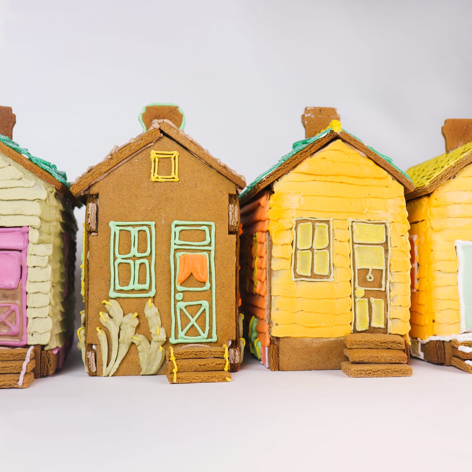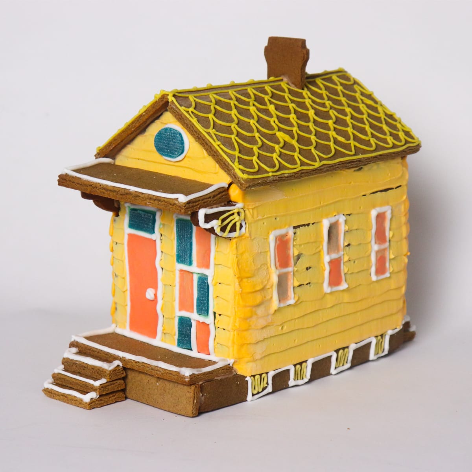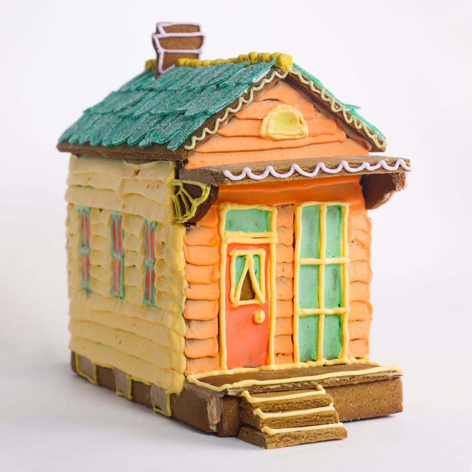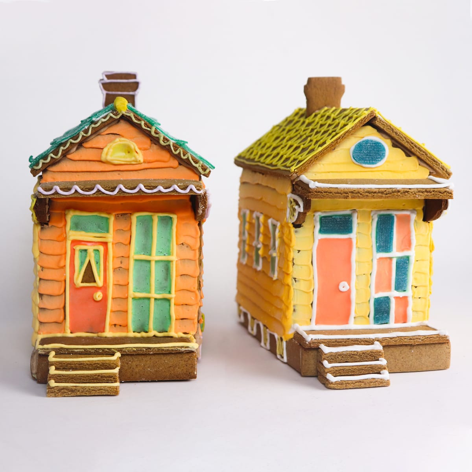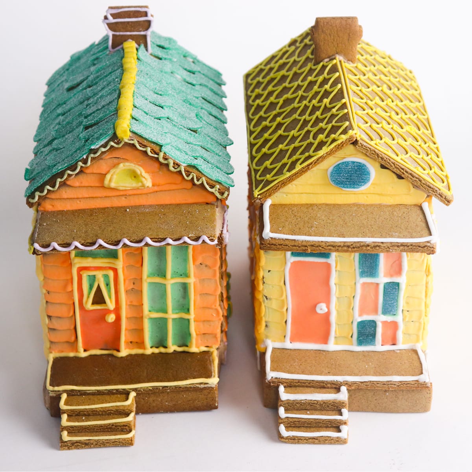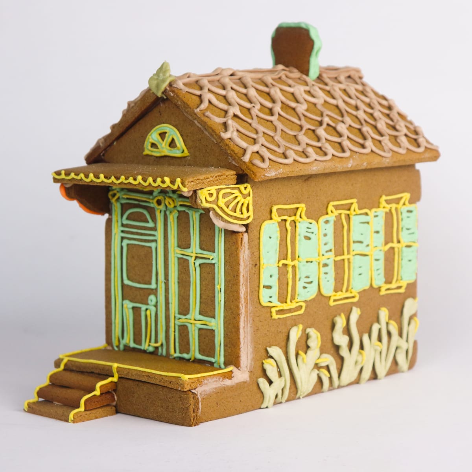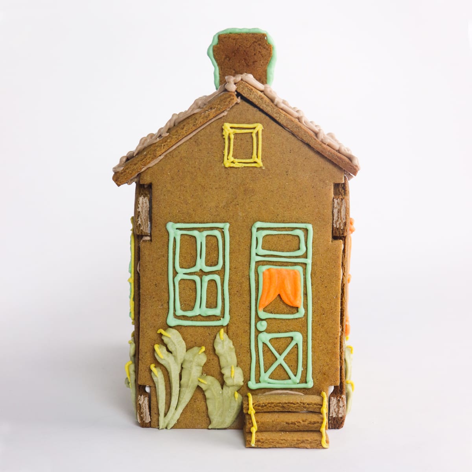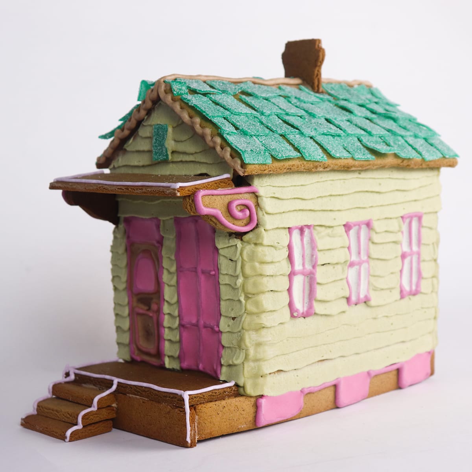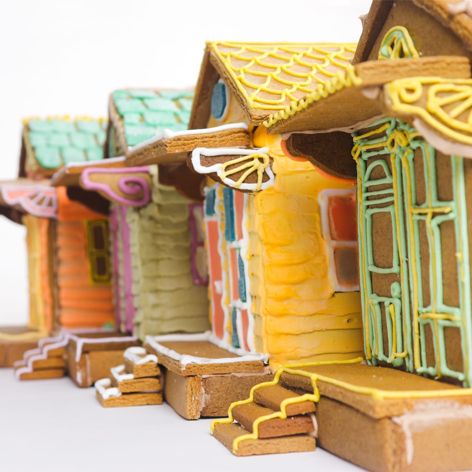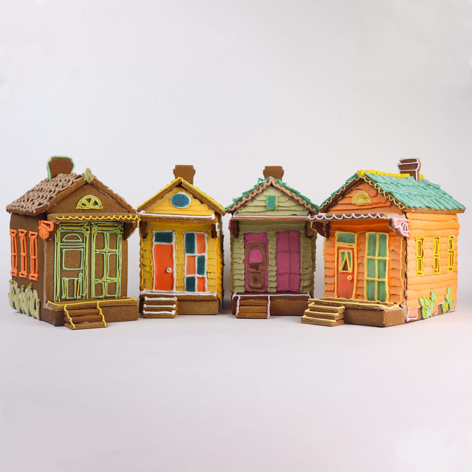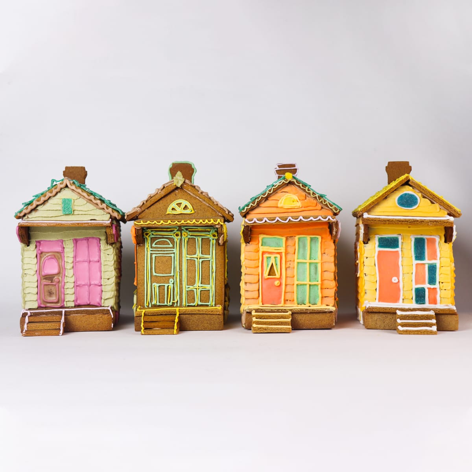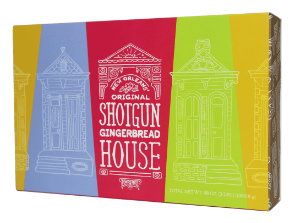
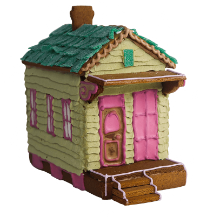
The National Register of Historic Places named New Orleans home to the largest and most diverse collection of shotgun homes in the U.S. Decorate your own colorful shotgun house and share a NOLA original with the world! Don’t forget to like, share, and check out Facebook for inspiration!
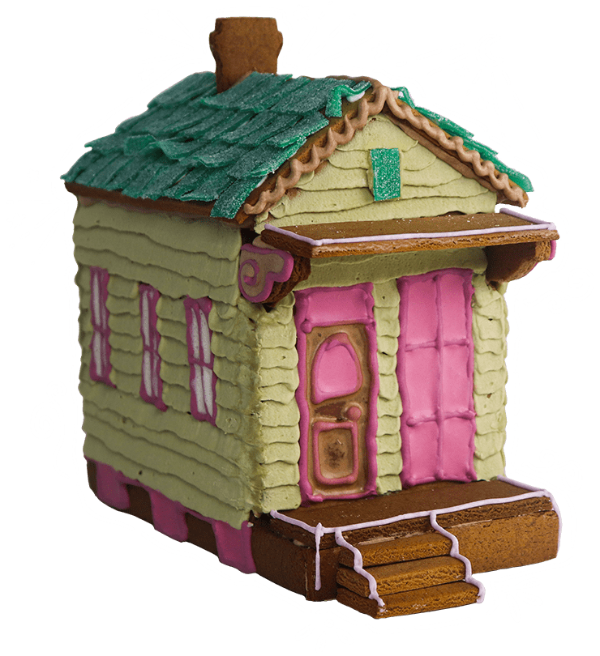
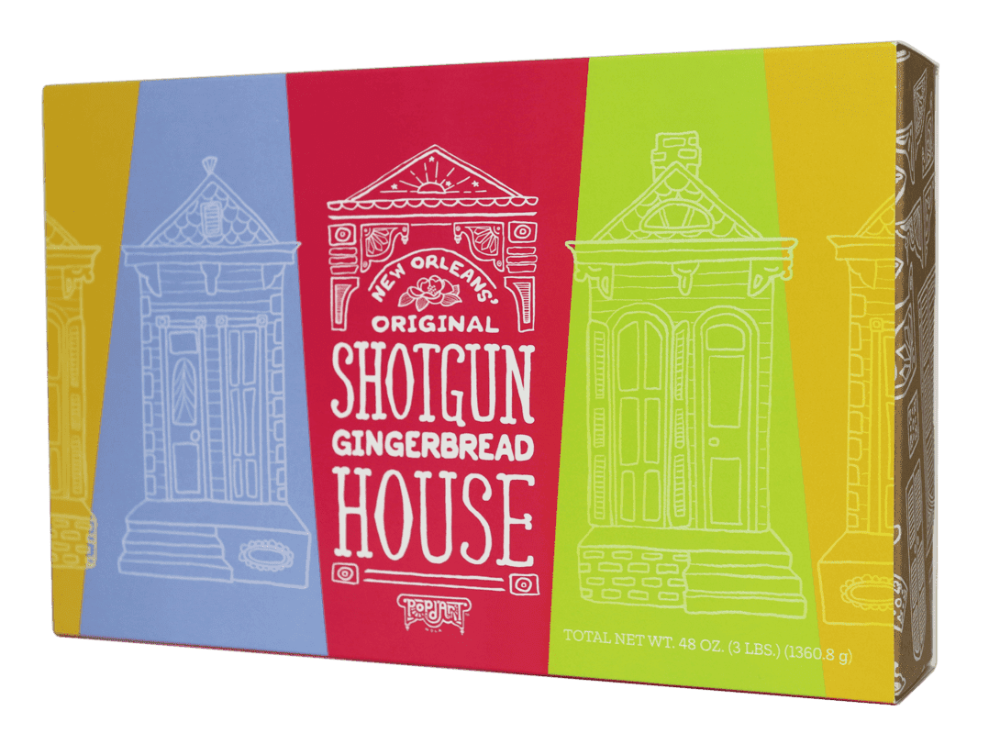
The National Register of Historic Places named New Orleans home to the largest and most diverse collection of shotgun homes in the U.S. Decorate your own colorful shotgun house and share a NOLA original with the world! Don’t forget to like, share, and check out Facebook for inspiration!

Shotgun houses exist outside of New Orleans.
But not like this!

New Orleans may be the only city where these modest homes are revered by locals, debated by scholars, compared by owners, painted by artists, and sung about by musicians. We devise complex color schemes to enhance their architectural features, install porch swings to capitalize on their enticing galleries, debate ad infinitum the relative merits of a single shotgun versus a double, and argue whether or not sidehalls and camelbacks really count as shotgun houses.
What do we mean by shotgun house? In the simplest terms, it's a long, narrow dwelling, without a hallway, having a roof ridge that's perpendicular to the street. Some believe shotgun houses originated in Africa, others that they were imported from Haiti. A newer theory holds that the houses were built to adapt to the city's prevailing lot size, 30' wide by 120' deep.
Whatever the origin of their shape, the purpose of other features is perfectly clear. Raised off the ground on brick piers, shotgun houses never come in contact with the moist Louisiana soil, saving them from termites and rot. Air circulates freely beneath the dwellings and the placement of windows ensures cross-ventilation. Transoms above interior doors allow air to flow and high ceilings allow hot air to rise. Double hung windows provide an opportunity for hot air to escape, when the top sash is open, and operable louvered shutters help modulate the incursion of light and the flow of air. All are adaptations to New Orleans' hot humid environment and frequent floods in the 1800s.
When shotgun houses appeared in the 1830s, the Greek Revival style was in vogue, which resulted in shotgun façades adorned with columns and entablatures. The Italianate style became fashionable a few decades later, introducing arched-top windows and rejecting columns in favor of milled brackets. At the end of the 19th century and in the earliest years of the 20th century, the Eastlake style (known for its frilly "gingerbread" and turned columns) became wildly popular. Craftsman features proliferated from about 1910 until the Second World War. The changes in architectural stylesof the façades of shotgun houses make it simple to figure out when each was built.
According to the National Register of Historic Places, New Orleans has the greatest number and most diverse collection of shotgun houses still standing in the United States. But we don't need the National Register to tell us that: All we need to do is stand in the street and take a look around.
— R. STEPHANIE BRUNO,
— ARCHITECTURAL HISTORIAN

Shotgun houses exist outside of New Orleans. But not like this!

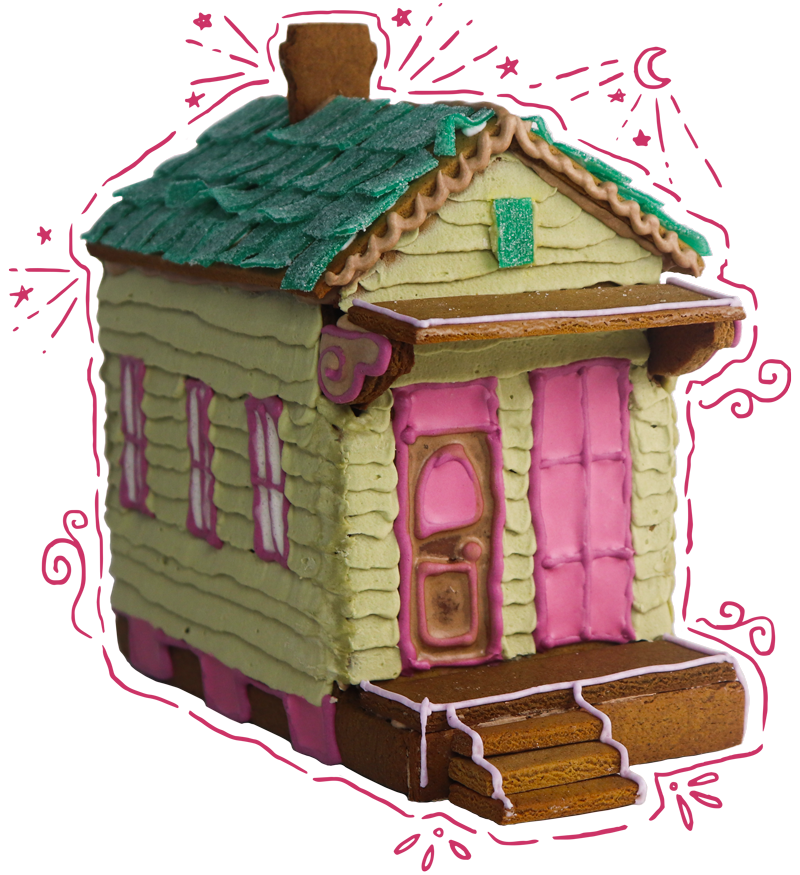
New Orleans may be the only city where these modest homes are revered by locals, debated by scholars, compared by owners, painted by artists, and sung about by musicians. We devise complex color schemes to enhance their architectural features, install porch swings to capitalize on their enticing galleries, debate ad infinitum the relative merits of a single shotgun versus a double, and argue whether or not sidehalls and camelbacks really count as shotgun houses.
What do we mean by shotgun house? In the simplest terms, it's a long, narrow dwelling, without a hallway, having a roof ridge that's perpendicular to the street. Some believe shotgun houses originated in Africa, others that they were imported from Haiti. A newer theory holds that the houses were built to adapt to the city's prevailing lot size, 30' wide by 120' deep.
Whatever the origin of their shape, the purpose of other features is perfectly clear. Raised off the ground on brick piers, shotgun houses never come in contact with the moist Louisiana soil, saving them from termites and rot. Air circulates freely beneath the dwellings and the placement of windows ensures cross-ventilation. Transoms above interior doors allow air to flow and high ceilings allow hot air to rise. Double hung windows provide an opportunity for hot air to escape, when the top sash is open, and operable louvered shutters help modulate the incursion of light and the flow of air. All are adaptations to New Orleans' hot humid environment and frequent floods in the 1800s.
When shotgun houses appeared in the 1830s, the Greek Revival style was in vogue, which resulted in shotgun façades adorned with columns and entablatures. The Italianate style became fashionable a few decades later, introducing arched-top windows and rejecting columns in favor of milled brackets. At the end of the 19th century and in the earliest years of the 20th century, the Eastlake style (known for its frilly "gingerbread" and turned columns) became wildly popular. Craftsman features proliferated from about 1910 until the Second World War. The changes in architectural stylesof the façades of shotgun houses make it simple to figure out when each was built.
According to the National Register of Historic Places, New Orleans has the greatest number and most diverse collection of shotgun houses still standing in the United States. But we don't need the National Register to tell us that: All we need to do is stand in the street and take a look around.
— R. STEPHANIE BRUNO, ARCHITECTURAL HISTORIAN


This is what we’re made of.











